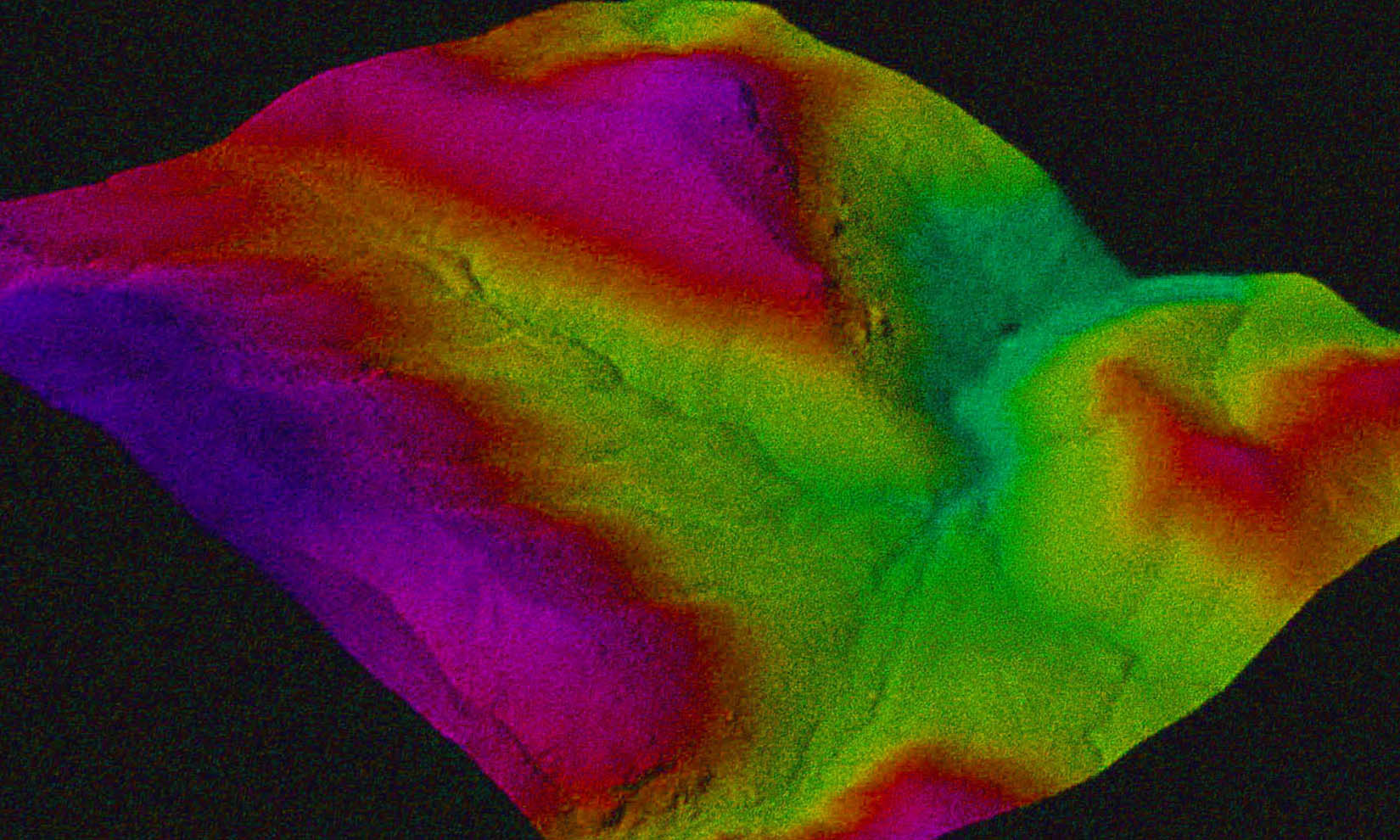Design and Topographic Surveys are the very cornerstone upon which the success of the project depends.
Design Surveys
GSI is highly qualified to provide design surveys to your engineering firm. Our personnel are equipped with up to date high tech gear, professional skills, and experience working closely with engineers and architects.
GSI has the knowledge base that delivers superior survey results for you. We provide your engineer with topographic details and boundaries of the tract of land.
Design Surveys are used as a critical tool and reference point for the duration of the construction project.
Topographic Surveys
A GSI Topographic Survey measures the elevation of points on a particular piece of land and presents them as contour lines in a computer drawing. The survey is a 2 dimensional drawing of a 3 dimensional piece of property. Each contour is a specific elevation and usually the lines don’t cross.
We will take a grid of specific elevations covering your property to create the survey. You select how much detail is required for your construction site. A 1-foot interval survey creates a very detailed picture of the “lay of the land”. A 5-foot interval survey is less detailed. Geomatic Solutions will tailor your survey to your particular situation’s needs. We deliver excellence.

GSI will consult with your architect and engineer before ordering a survey because they will have specific requirements when the final digital file comes in. You want to be sure that all details are clearly and accurately. Geomatic Solutions delivers comprehensive and detailed information so all parties involved are on the same page for design and construction.
This is the foundation of a successful project. This survey can be done in conjunction with other types of surveys. GSI GPS equipment establishes a benchmark elevation if none exists.
